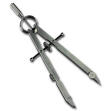


Recent projects undertaken include:
Recycling Plant - Coffs Harbour
Drawings for recycling warehouse including structural concrete, steelwork and precast tilt-up panels and detailing

Weighbridge - Coffs Harbour waste depot
Drawings for new weighbridge and office complex including structural concrete, steelwork and precast tilt-up panels and detail drawings

New Carpet Warehouse
Drawings for Approx. 1500 square meter warehouse developmentIncluding structural concrete, steelwork and precast tilt-up panels and detail drawings.

Landscape Supplies development - Lismore NSW
Drawings for office complex and landscape supply bunkersIncluding structural concrete, steelwork and precast tilt-up panels and detail drawings.

UNIVERSITY OF NSW : ROUND HOUSE RENOVATIONS
Comprising of wall removal and strengthening. New awnings and covered link bridge to square house.
RED LION STREET - ROZELLE
Alterations and Additions to private residence.
FACTORY / WAREHOUSE RICKETTY STREET MASCOT
Structural alterations to existing factory / warehouse.
ALFRED STREET - ROZELLE
Alterations and Additions to private residence.
TEMPLE STREET - STANMORE
Alterations and Additions to private residence.
MURDOCH STREET - BALMAIN
Structural alterations and additions to private residence.
ALFRED STREET - NORTH SYDNEY
Structural alterations and additions to private residence.
BELGRAVE STREET - CREMORNE
Structural alterations and additions to private residence.
RONALD AVE. - GREENWICH
Drainage plan for alterations and additions to private residence.
RUSKIN ROWE - AVALON
Structural alterations and additions to private residence.
BLACKWATTLE BAY WHARF RECONSTRUCTION - LFC CONTRACTING
New wharf to replace existing. Constructed using driven piles, precast concrete headstocks and deck planks with cast-insitu decks. Complete with wharf/water access stair and ladders as wells as wharf fixtures.
CAR WASH - VILLAWOOD ROAD
New individual bay car wash. Drawings included Drainage and Services layout, concrete slabs and footings, all drainage and separation pits as well as plant room fixtures.
NEW RESIDENCE ON BEROWRA WATERS
Comprised of steel framed multi level residence with sea walls, boat ramp and retaining walls.
TOM KERR AUTO CENTRE
Extensions to showroom, matching existing façade.
RENOVATIONS TO EXISTING TERRACE - PADDINGTON
Complete redesign of internal structure including floors, stairs and bracing.
NEW RESIDENCE - BOWEN MOUNTAIN
Concrete slab ground floor, steel portal framing and concrete swimming pool.
ALTERATIONS TO RESIDENCE IN ASHFIELD
Including a two room attic conversion.
NEW OFFICE / WAREHOUSE AT MOUNT DRUITT
600 square metre warehouse with parking area, including concrete slab, steel framing with concrete tilt up panels.
EXTENSIONS TO PRIVATE HOSPITAL AT HORNSBY
Comprised of a concrete slab on ground.
MULTI - LEVEL OFFICE COMPLEX -
Talavera Rd.
Office / warehouse complex constructed in Reinforced Concrete Columns with suspended slabs being of post-tension slab design.
Home - Services
- Résumé - Contact
- Company Profile - Links
Industrial - Commercial - Bridges
& Tunnels
